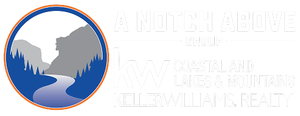40 Northfield Drive
Dover, NH 03820
Beds
2
Baths
2
Square Ft.
1,739
$549,900
Welcome to 40 Northfield Drive, located in South Dover at The Landing at Pointe Place. Nestled in a prime location, this home offers convenient access to walking trails, local shops, restaurants, and more – all just steps away from your front door! And a short drive to downtown Dover. This… Read More thoughtfully designed townhome features an open-concept floor plan that seamlessly blends modern living with comfort. The Cook’s kitchen is a chef’s dream, complete with granite countertops, sleek stainless steel appliances, and a spacious center island perfect for meal prep and entertaining. The large living room boasts a cozy gas fireplace, creating a warm and inviting atmosphere, while the adjoining dining room offers plenty of space for family meals or gatherings. Upstairs, you'll find a versatile loft area, ideal for a home office, reading nook, or additional living space. The oversized primary bedroom is your private retreat, featuring a large closet. A second generously sized bedroom and a convenient laundry area complete the upper level. The lower level offers even more flexible space, perfect for a family room, home office, or playroom, ensuring there’s room for everything you need. Direct-entry one-car garage provides easy access and added convenience. Don't miss the opportunity to tour this exceptional home! Visit us at the Open House at 40 Northfield Drive, Dover – we can’t wait to show you around! Delayed showings start at the Open House August 9, 2025 from 12-2! Read Less
Courtesy of Lee Ann Parks, EXP Realty Cell: 603-978-6666
Listing Snapshot - Source: Home Junction
Days Online
20
Last Updated
Property Type
Condo
Beds
2
Full Baths
1
Partial Baths
1
Square Ft.
1,739
Year Built
2022
MLS Number
5055180
30 Days Snapshot - Source: Home Junction
30 Days Snapshot Of 03820
$617k
+8%
(avg) sold price
43
+16%
homes sold
13
+18%
(avg) days on market
Snapshot
Area Map
Additional Details
Property Access
Road Frontage: No
Building
Basement: No, 7 rooms, Built in 2022, 1,739 total finished sqft, Total stories: 3, Construction status: Existing, 1,739 finished sqft above grade
Roof
Architectural Shingle
Basement
Basement access: Interior
Floors
Carpet, Ceramic Tile, Hardwood
Appliances & Equipment
Dishwasher, Dryer, Microwave, Gas Range, Refrigerator, Washer, Gas Water Heater
Heating
Natural Gas, Forced Air
Cooling
Central AC
Utilities
Electric Company: eversource, Phone Company: comcast, Electric: 150 Amp Service, Circuit Breaker(s)
Fees
Fee: 309, Fee Frequency: Monthly, Fee Includes: Landscaping, Plowing, Trash
Garage
Garage: Yes, Garage capacity: 1
Lot
1,739 approx. sqft
Parking
Driveway: Paved
Property
Units per building: 5, Flood Zone: No, Zoning: IT, Seasonal: No
Sewer
Public
Taxes
Gross amount: $8,776
Find The Perfect Home
'VIP' Listing Search
Whenever a listing hits the market that matches your criteria you will be immediately notified.
Mortgage Calculator - Source: Home Junction
Monthly Payment
$0
Similar Listings
Copyright © PrimeMLS, Inc. All Rights Reserved.
This information is deemed reliable, but not guaranteed. The data relating to real estate displayed on this Site comes in part from the IDX Program of PrimeMLS. The information being provided is for consumers' personal, non-commercial use and may not be used for any purpose other than to identify prospective properties consumers may be interested in purchasing. Data last updated .
Data last updated .

Confirm your time
Fill in your details and we will contact you to confirm a time.

Find My Dream Home
Put an experts eye on your home search! You’ll receive personalized matches of results delivered direct to you.
