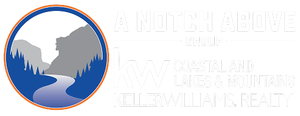49 Prides Point Way
Laconia, NH 03246
Beds
4
Baths
4
Square Ft.
2,918
$1,499,000
VIEWS! Stunning 180-degree Lake Winnipesaukee views. Welcome to this meticulously maintained 2918 sq ft lakeside contemporary nestled in the highly sought-after gated waterfront community of Long Bay. Enjoy breathtaking panoramic lake views from nearly every room of this sun-drenched 4 bed, 4 bath home. The open concept main level boasts… Read More vaulted ceilings, walls of windows that flood the space with natural light and frame the lake views like artwork. The spacious living room features a beautiful gas fireplace which then flows seamlessly into a generous dining area and stylish kitchen with lg pantry. Gleaming wood floors with radiant heat add both elegance and comfort. Step out onto the expansive low-maintenance deck, great for outdoor entertaining or just relaxing while soaking in the magnificent view. Upstairs you'll love the luxurious primary suite, complete with commanding lake views, private deck great for taking in the beautiful sunrises, a well-appointed bath featuring a walk-in tile shower, and radiant heated floor. Additional there are two spacious bdrms, full bath, and laundry. The finished walkout lower level is bright and inviting with a 2nd gas fireplace, lg family room, access out to a stone patio and beautifully landscaped lawns. A bonus guest bdrm and full bath offer private accommodations for quests. Some of the Long Bay amenities to enjoy include 2 crescent sandy beaches, heated pool overlooking the lake, tennis, pickleball, basketball, and walking trails. Read Less
Courtesy of Nancy Williams, Roche Realty Group 603-279-7046
Listing Snapshot - Source: Home Junction
Days Online
68
Last Updated
Property Type
Condo
Beds
4
Full Baths
3
Partial Baths
1
Square Ft.
2,918
Year Built
2004
MLS Number
5047884
30 Days Snapshot - Source: Home Junction
30 Days Snapshot Of 03246
$532k
+7%
(avg) sold price
35
-2%
homes sold
24
-36%
(avg) days on market
Snapshot
Area Map
Additional Details
Floors
Carpet, Hardwood, Tile
Property Access
Road Frontage: Yes
Building
Basement: Yes, 8 rooms, Built in 2004, 2,918 total finished sqft, Total stories: 2, Construction status: Existing, 2,078 finished sqft above grade, 840 finished sqft below grade
Roof
Asphalt Shingle
Basement
Basement access: Interior, Finished, Insulated, Interior Stairs, Walkout, Interior Access
Appliances & Equipment
Dishwasher, Dryer, Microwave, Electric Range, Refrigerator, Washer, On Demand Water Heater
Heating
Hot Water, Radiant Floor
Cooling
Central AC
Water Features
Water restrictions: No, Water body type: Lake
Utilities
Electric: 200+ Amp Service, Circuit Breaker(s)
Fees
Fee: 1087.5, Fee Frequency: Quarterly, Fee Includes: Landscaping, Plowing, HOA Fee, Fee 2: 700, Fee 2 Frequency: Quarterly, Fee 2 Includes: Landscaping, Recreation
Garage
Garage: Yes, Garage capacity: 2
Lot
2,918 approx. sqft
Parking
Driveway: Paved
Property
Units per building: 1, Flood Zone: No, Zoning: RS, Seasonal: No
Sewer
Public
Taxes
Gross amount: $15,912
Find The Perfect Home
'VIP' Listing Search
Whenever a listing hits the market that matches your criteria you will be immediately notified.
Mortgage Calculator - Source: Home Junction
Monthly Payment
$0
Similar Listings
Copyright © PrimeMLS, Inc. All Rights Reserved.
This information is deemed reliable, but not guaranteed. The data relating to real estate displayed on this Site comes in part from the IDX Program of PrimeMLS. The information being provided is for consumers' personal, non-commercial use and may not be used for any purpose other than to identify prospective properties consumers may be interested in purchasing. Data last updated .
Data last updated .

Confirm your time
Fill in your details and we will contact you to confirm a time.

Find My Dream Home
Put an experts eye on your home search! You’ll receive personalized matches of results delivered direct to you.
