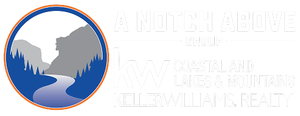3333 Under The Mountain Road
Londonderry, VT 05155
Beds
3
Baths
4
Square Ft.
5,105
$1,525,000
Perched gracefully along one of Vermont’s most storied and picturesque country roads, 3333 Under the Mountain Road is a rare and refined offering in the heart of South Londonderry. Encompassing 40 serene acres with sweeping panoramic views across sunlit valleys and distant resort ridgelines, this remarkable estate captures the very… Read More essence of elevated mountain living. The residence itself spans over 4,000 square feet of beautifully crafted space, seamlessly blending understated elegance with timeless New England character. Grand windows frame the surrounding natural beauty in every direction, while thoughtfully designed interiors offer both intimate comfort and effortless entertaining. Whether as a four-season getaway or a full-time sanctuary, this distinguished property offers privacy, scale, and the rare tranquility only found in Vermont’s most cherished landscapes. A true legacy estate—inviting you to live, unwind, and experience the extraordinary. Please come and see this wonderful property that is a pleasure to show! Please no drive bys Read Less
Courtesy of Bob Maisey, Berkshire Hathaway HomeServices Stratton Home 802-297-2100
Listing Snapshot - Source: Home Junction
Days Online
10
Last Updated
Property Type
Single Family
Beds
3
Full Baths
3
Partial Baths
1
Square Ft.
5,105
Lot Size
40.3 Acres
Year Built
2003
MLS Number
5047784
30 Days Snapshot - Source: Home Junction
30 Days Snapshot Of 05155
$434k
0%
(avg) sold price
11
0%
(avg) days on market
Snapshot
Area Map
Additional Details
Interior Features
Walk-in Pantry, Dining Area, Fireplace - Wood, Fireplaces - 3+, Kitchen/Dining, Primary BR w/ BA, Natural Light, Natural Woodwork, Walk-in Closet, Wet Bar, Laundry - 1st Floor
Property Access
Road Frontage: Yes
Building
Basement: Yes, 8 rooms, Built in 2003, 5,105 total finished sqft, Total stories: 2, Construction status: Existing, 1,458 unfinished sqft below grade, 4,247 finished sqft above grade, 858 finished sqft below grade
Exterior Features
Deck, Patio, Porch, Windows - Double Pane
Roof
Metal, Standing Seam
Foundation
Poured Concrete
Basement
Basement access: Interior, Concrete Floor, Exterior Access, Full, Partially Finished, Stairs - Basement, Storage Space, Walkout
Floors
Hardwood, Marble, Softwood, Wood
Appliances & Equipment
Cooktop - Gas, Dishwasher, Dryer, Microwave, Oven - Double, Range - Electric, Refrigerator, Washer, Stove - Gas, Water Heater - Off Boiler, Air Conditioner, CO Detector, Generator - Standby
Heating
Propane, Oil, Baseboard, Radiant
Cooling
None
Utilities
Electric Company: GMP, Phone Company: Consolidated, Electric: 200 Amp
Accessibility Features
1st Floor 1/2 Bathroom, 1st Floor Laundry
Garage
Garage: Yes, Garage capacity: 3
Lot
40.3 acres, 6,563 approx. sqft, 1,755,468 sqft
Parking
Driveway: Crushed Stone, Dirt
Property
Flood Zone: No, Zoning: Res, Owned Land: Yes, Seasonal: No
Sewer
1000 Gallon, Concrete, Septic
Taxes
Gross amount: $19,461
Find The Perfect Home
'VIP' Listing Search
Whenever a listing hits the market that matches your criteria you will be immediately notified.
Mortgage Calculator - Source: Home Junction
Monthly Payment
$0
A Notch Above Group
Thank you for reaching out! I will be able to read this shortly and get ahold of you so we can chat.
~APlease Select Date
Please Select Type
Copyright © PrimeMLS, Inc. All Rights Reserved.
This information is deemed reliable, but not guaranteed. The data relating to real estate displayed on this Site comes in part from the IDX Program of PrimeMLS. The information being provided is for consumers' personal, non-commercial use and may not be used for any purpose other than to identify prospective properties consumers may be interested in purchasing. Data last updated .
Data last updated .

Confirm your time
Fill in your details and we will contact you to confirm a time.
Find My Dream Home
Put an experts eye on your home search! You’ll receive personalized matches of results delivered direct to you.
