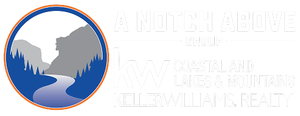$360,000
MULTIPLE OFFERS. HIGHEST & BEST DEADLINE 9 AM ON 06/12/25. Tucked away on a long, scenic driveway, this home's elevated location, along with underground utilities, creates an unobstructed view of the yard. The multi-level deck offers ample opportunities to enjoy the surrounding nature, including a thoughtfully designed rock garden/retaining wall,… Read More and the sounds of a stream. Inside, the living room features a large picture window and a cozy wood stove with a brick hearth—perfect for extra warmth on winter nights and saving on energy costs. Natural woodwork adds character and warmth throughout. The home offers a flexible floor plan to suit your needs. The first floor includes two versatile rooms ideal for a den, office, or first-floor bedroom. Upstairs, the expansive primary bedroom is large enough for a dormitory-style setup—or enjoy it as a spacious retreat. Two additional rooms on this level offer great options for a nursery, home office, exercise room, hobby space, or even a walk-in closet. This home combines comfort, utility, and scenic charm—ready to fit your lifestyle. (Important Notice: Please be advised that this property is equipped with security cameras that may be active during showings. These cameras are primarily for security purposes and to monitor the property during unoccupied periods.) Read Less
Courtesy of Anna Schierioth, HKS Associates, Inc. 603-352-6030
Listing Snapshot - Source: Home Junction
Days Online
12
Last Updated
Property Type
Single Family
Beds
3
Full Baths
1
Square Ft.
1,512
Lot Size
5.07 Acres
Year Built
1980
MLS Number
5044654
30 Days Snapshot - Source: Home Junction
30 Days Snapshot Of 03452
$419k
+16%
(avg) sold price
4
-20%
homes sold
46
+31%
(avg) days on market
Snapshot
Area Map
Additional Details
Property Access
Road Frontage: No
Building
Basement: Yes, 6 rooms, Built in 1980, 1,512 total finished sqft, Total stories: 1.75, Construction status: Existing, 648 unfinished sqft below grade, 1,512 finished sqft above grade
Exterior Features
Deck
Roof
Shingle
Foundation
Brick, Concrete
Basement
Basement access: Walkout, Concrete Floor, Full, Stairs - Interior, Unfinished, Walkout
Floors
Carpet, Wood
Appliances & Equipment
Dishwasher, Dryer, Range - Electric, Refrigerator, Washer, Stove-Wood
Heating
Oil, Baseboard, Electric, Hot Water, Stove - Wood
Cooling
None
Utilities
Electric: Circuit Breaker(s)
Accessibility Features
1st Floor Bedroom, 1st Floor Full Bathroom, 1st Floor Hrd Surfce Flr
Garage
Garage: Yes, Garage capacity: 1
Interior Features
Hearth, Natural Light, Natural Woodwork, Wood Stove Hook-up, Laundry - Basement
Lot
5.07 acres, 2,160 approx. sqft, 220,849 sqft
Parking
Driveway: Dirt, Direct Entry, Driveway, Garage
Property
Flood Zone: Unknown, Zoning: R1, Seasonal: No
Sewer
Concrete, Private
Taxes
Gross amount: $6,366
Find The Perfect Home
'VIP' Listing Search
Whenever a listing hits the market that matches your criteria you will be immediately notified.
Mortgage Calculator - Source: Home Junction
Monthly Payment
$0
A Notch Above Group
Thank you for reaching out! I will be able to read this shortly and get ahold of you so we can chat.
~APlease Select Date
Please Select Type
Similar Listings
Copyright © PrimeMLS, Inc. All Rights Reserved.
This information is deemed reliable, but not guaranteed. The data relating to real estate displayed on this Site comes in part from the IDX Program of PrimeMLS. The information being provided is for consumers' personal, non-commercial use and may not be used for any purpose other than to identify prospective properties consumers may be interested in purchasing. Data last updated .
Data last updated .

Confirm your time
Fill in your details and we will contact you to confirm a time.
Find My Dream Home
Put an experts eye on your home search! You’ll receive personalized matches of results delivered direct to you.
