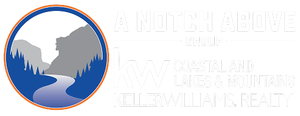732 Under the Mountain Road
Londonderry, VT 05155
Beds
5
Baths
4
Square Ft.
3,516
$1,350,000
Londonderry’s Under the Mountain Road is one of the area’s most beautiful roads, meandering along the edge of Glebe Mountain (home to Magic Mtn) and thousands of acres of conserved land. Here you’ll find “Fairmount”, featuring one of the best panoramic views in southern Vermont overlooking the West River Valley… Read More and majestic Green Mountains between Stratton and Bromley. The 1810 farmhouse was thoroughly and thoughtfully renovated in 1987 offering historic architectural details that are now integrated into a more contemporary layout, all with an eye to maximizing the living spaces while enjoying outdoor areas, gardens, and spectacular four-season views. The 5BR house offers a traditional floorplan with rooms to gather and others to relax and enjoy quiet time. Highlights are dining al fresco in the “Summer Room” during the warmer months and enjoying cozy evenings by the fire in the winter months. There are several well-constructed barns and sheds for vehicles, tools & hobbies, and the large timber frame barn is set up for horses or other animals with stalls, tack rm and 2 work spaces. An adorable rustic 1BR cottage is nearby. The 42-acre parcel is enrolled in VT’s Current Use program for managed forestry resulting in reduced property taxes. Londonderry is a special community and you’ll be just a few miles from the farmer’s market, outdoor recreation ranging from hiking and biking, to kayaking at nearby Lowell Lake, to skiing at four major ski areas. Make this special spot yours! Read Less
Courtesy of Claudia Harris, Mary Mitchell Miller Real Estate Cell: 802-379-0347
Listing Snapshot - Source: Home Junction
Days Online
31
Last Updated
Property Type
Single Family
Beds
5
Full Baths
3
Partial Baths
1
Square Ft.
3,516
Lot Size
42.92 Acres
Year Built
1810
MLS Number
5043818
30 Days Snapshot - Source: Home Junction
30 Days Snapshot Of 05155
$434k
0%
(avg) sold price
11
0%
(avg) days on market
Snapshot
Area Map
Additional Details
Property Access
Road Frontage: Yes
Building
Basement: Yes, 11 rooms, Built in 1810, 3,516 total finished sqft, Total stories: 1.5, Construction status: Existing, 1,300 unfinished sqft below grade, 3,516 finished sqft above grade
Exterior Features
Barn, Deck, Garden Space, Guest House, Hot Tub, Patio, Storage
Roof
Metal, Shake, Wood
Foundation
Concrete, Stone
Basement
Basement access: Interior, Concrete, Crawl Space, Interior Access, Partial, Stairs - Basement, Unfinished, Walkout
Floors
Brick, Tile, Wood
Appliances & Equipment
Dishwasher, Dryer, Range Hood, Range - Gas, Refrigerator, Washer, Water Heater, Satellite Dish, Stove-Wood
Heating
Oil, Wood, Forced Air, Other, Stove - Wood
Cooling
None
Utilities
Electric Company: GMP, Electric: Circuit Breaker(s)
Accessibility Features
1st Floor 3/4 Bathroom, 1st Floor Bedroom, Hard Surface Flooring
Garage
Garage: Yes, Garage capacity: 2
Interior Features
Dining Area, Fireplace - Wood, Fireplaces - 2, Hearth, Kitchen/Dining, Primary BR w/ BA, Laundry - 2nd Floor
Lot
42.92 acres, 4,816 approx. sqft, 1,869,595 sqft
Parking
Driveway: Gravel, Driveway, Barn, Detached
Property
Flood Zone: No, Zoning: See Londonderry Zoning, Owned Land: Yes, Seasonal: No
Sewer
Septic
Taxes
Gross amount: $16,062
Find The Perfect Home
'VIP' Listing Search
Whenever a listing hits the market that matches your criteria you will be immediately notified.
Mortgage Calculator - Source: Home Junction
Monthly Payment
$0
A Notch Above Group
Thank you for reaching out! I will be able to read this shortly and get ahold of you so we can chat.
~APlease Select Date
Please Select Type
Copyright © PrimeMLS, Inc. All Rights Reserved.
This information is deemed reliable, but not guaranteed. The data relating to real estate displayed on this Site comes in part from the IDX Program of PrimeMLS. The information being provided is for consumers' personal, non-commercial use and may not be used for any purpose other than to identify prospective properties consumers may be interested in purchasing. Data last updated .
Data last updated .

Confirm your time
Fill in your details and we will contact you to confirm a time.
Find My Dream Home
Put an experts eye on your home search! You’ll receive personalized matches of results delivered direct to you.
