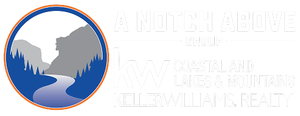8 Haynes Road
Clarksville, NH 03592
Beds
3
Baths
2
Square Ft.
2,724
$449,900
Sitting on 3.06 acres is this beautiful three bedroom two bath home in Clarksville New Hampshire. There is so much to love about this home from the paved driveway, the two car direct entry garage to the wonderful floor plan and so much more. Step inside to the foyer with… Read More the formal dining to the right and a spacious sitting room with cathedral ceilings to the left. There’s also a wonderful living room that looks onto the spacious kitchen with wooden cabinetry, tons of counter space and an eat in dining area. This level also offers first floor laundry, a half bath and a great covered patio area that leads to the level back lawn. Upstairs is nice primary bedroom with vaulted ceilings and a double closet. There are also two other bedrooms, a full bath, and a bonus room that could be used as an additional bedroom, entertaining media room, game room, and so much more. There is a full basement with a pool table, and plenty of opportunity for additional finished living space. Home has received many updates over the past 15 years with a heating system, state approved, septic system, Harvey windows, and more. The snowmobile trail is just down the street. Come and take a look at this fantastic home today. Read Less
Courtesy of Jennifer Rancourt, RE/MAX Northern Edge Realty/Colebrook 603-237-5850
Listing Snapshot - Source: Home Junction
Days Online
9
Last Updated
Property Type
Single Family
Beds
3
Full Baths
1
Partial Baths
1
Square Ft.
2,724
Lot Size
3.06 Acres
Year Built
1988
MLS Number
5042668
30 Days Snapshot - Source: Home Junction
30 Days Snapshot Of 03592
$56k
-82%
(avg) sold price
1
-80%
home sold
200
+69%
(avg) days on market
Snapshot
Area Map
Additional Details
Lot
3.06 acres, 3,840 approx. sqft, 133,294 sqft
Property Access
Road Frontage: Yes
Building
Basement: Yes, 10 rooms, Built in 1988, 2,724 total finished sqft, Total stories: 2, Construction status: Existing, 1,116 unfinished sqft below grade, 2,724 finished sqft above grade
Exterior Features
Patio
Roof
Shingle - Asphalt
Foundation
Concrete
Basement
Basement access: Interior, Concrete, Full
Floors
Hardwood, Tile, Vinyl
Appliances & Equipment
Dishwasher, Microwave, Range - Electric, Refrigerator, Generator - Portable
Heating
Oil, Hot Water
Cooling
None
Utilities
Electric: 200 Amp, Circuit Breaker(s)
Garage
Garage: Yes, Garage capacity: 2
Interior Features
Cathedral Ceiling, Ceiling Fan, Dining Area, Laundry - 1st Floor
Parking
Driveway: Paved
Property
Flood Zone: No, Zoning: None, Seasonal: No
Sewer
1250 Gallon, Leach Field
Taxes
Gross amount: $5,458
Find The Perfect Home
'VIP' Listing Search
Whenever a listing hits the market that matches your criteria you will be immediately notified.
Mortgage Calculator - Source: Home Junction
Monthly Payment
$0
A Notch Above Group
Thank you for reaching out! I will be able to read this shortly and get ahold of you so we can chat.
~APlease Select Date
Please Select Type
Similar Listings
Copyright © PrimeMLS, Inc. All Rights Reserved.
This information is deemed reliable, but not guaranteed. The data relating to real estate displayed on this Site comes in part from the IDX Program of PrimeMLS. The information being provided is for consumers' personal, non-commercial use and may not be used for any purpose other than to identify prospective properties consumers may be interested in purchasing. Data last updated .
Data last updated .

Confirm your time
Fill in your details and we will contact you to confirm a time.
Find My Dream Home
Put an experts eye on your home search! You’ll receive personalized matches of results delivered direct to you.
