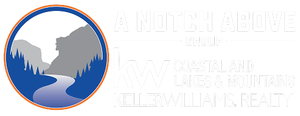1508 US Route 3
Columbia, NH 03576
Beds
3
Baths
3
Square Ft.
2,360
$329,900
This unique cedar/redwood sided contemporary home sits tucked back on 12 acres offering privacy and a country setting with potential for stunning views of Mount Monadnock & VT. Welcoming you in is the heart of the home, the kitchen; offering custom wood cabinets, wood beams, & an extra-large pantry that… Read More can double as cold storage. Continuing through you're greeted with a view from window & slider in the oversized dining room, featuring vaulted ceilings to let the light pour in & beautiful hardwood floors. Here you will also find a nice sized deck to enjoy the view & wildlife that wander across the yard. Off the kitchen is a cozy living room with hardwood floors and brick fireplace for added warmth. Continuing further into the home you'll find convenience of one floor living with the laundry area & 2 spacious bedrooms & a full bath. At the end of the hall, enter the one-of-a-kind primary bedroom. With large sliders that let the sunlight stream in & open to the deck, vaulted ceilings that give a light & airy feel, walk in closet, double sinks with separate toilet & shower, and a loft area, it truly is a beautiful space. Downstairs in the walk-out basement is a finished area with separate entrance offering the potential for an in-law suite or other hangout area with 2 additional bonus rooms & updated full bath. The spacious 2 car garage underneath offers plenty of space for your workshop and toys. Don't miss your chance to view such a unique and rare home. Read Less
Courtesy of Megan Stone, RE/MAX Northern Edge Realty/Colebrook 603-237-5850
Listing Snapshot - Source: Home Junction
Days Online
125
Last Updated
Property Type
Single Family
Beds
3
Full Baths
3
Square Ft.
2,360
Lot Size
12 Acres
Year Built
1976
MLS Number
5032180
30 Days Snapshot - Source: Home Junction
30 Days Snapshot Of 03576
$313k
-21%
(avg) sold price
7
+16%
homes sold
72
-17%
(avg) days on market
Snapshot
Area Map
Additional Details
Property Access
Road Frontage: Yes
Building
Basement: Yes, 11 rooms, Built in 1976, 2,360 total finished sqft, Total stories: 1, Construction status: Existing, 760 unfinished sqft below grade, 1,800 finished sqft above grade, 560 finished sqft below grade
Roof
Asphalt Shingle
Basement
Basement access: Interior, Concrete Floor, Full, Partially Finished, Walkout, Interior Access
Floors
Hardwood, Tile, Vinyl
Appliances & Equipment
Dishwasher, Dryer, Electric Range, Refrigerator, Trash Compactor, Washer
Heating
Oil, Baseboard, Wood Stove
Cooling
None
Utilities
Electric: Circuit Breaker(s)
Garage
Garage: Yes, Garage capacity: 1
Lot
12 acres, 3,120 approx. sqft, 522,720 sqft
Parking
Driveway: Dirt
Property
Flood Zone: Unknown, Zoning: planning board, Seasonal: No
Sewer
Private
Taxes
Gross amount: $3,745
Find The Perfect Home
'VIP' Listing Search
Whenever a listing hits the market that matches your criteria you will be immediately notified.
Mortgage Calculator - Source: Home Junction
Monthly Payment
$0
Similar Listings
Copyright © PrimeMLS, Inc. All Rights Reserved.
This information is deemed reliable, but not guaranteed. The data relating to real estate displayed on this Site comes in part from the IDX Program of PrimeMLS. The information being provided is for consumers' personal, non-commercial use and may not be used for any purpose other than to identify prospective properties consumers may be interested in purchasing. Data last updated .
Data last updated .

Confirm your time
Fill in your details and we will contact you to confirm a time.

Find My Dream Home
Put an experts eye on your home search! You’ll receive personalized matches of results delivered direct to you.
