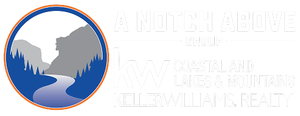14 Island Drive
Laconia, NH 03246
Beds
4
Baths
4
Square Ft.
3,095
$1,500,000
Offering direct access to the lake through your own association sandy beach, this property includes a deeded dock and jet ski parking, just steps from your walkout patio—making it effortless to enjoy all that lake life has to offer. Live the ultimate waterfront lifestyle in this stunning 4-bedroom, 4-bath luxury… Read More end-unit townhouse, perfectly positioned in an exclusive 18-home community on over 3 acres with 1,000± feet of Lake Winnipesaukee shoreline. Take in the panoramic views of Paugus Bay from your private balconies or unwind on the sandy beach just outside your door. Inside, a spacious open-concept main level features hardwood floors, a modern kitchen, and a cozy fireplace—perfect for New England evenings. The upper level hosts a serene primary suite with a walk-in closet and a spa-like bath complete with a soaking tub. The finished walkout lower level expands your living space plus there is convenient access to the garage—ideal for storing water toys and gear. The community also offers a private boat launch, kayak racks, guest parking, professionally maintained grounds, and inviting common areas including a waterfront firepit and picnic tables. Whether you're boating from your own dock, relaxing lakeside, or exploring nearby shops and restaurants, this property is a rare opportunity to own luxury and lake life combined. Schedule your private tour today! Read Less
Courtesy of Ellen Mulligan, Coldwell Banker Realty Center Harbor NH Off: 603-253-4345
Listing Snapshot - Source: Home Junction
Days Online
199
Last Updated
Property Type
Condo
Beds
4
Full Baths
3
Partial Baths
1
Square Ft.
3,095
Year Built
2015
MLS Number
5029107
30 Days Snapshot - Source: Home Junction
30 Days Snapshot Of 03246
$532k
+7%
(avg) sold price
35
-2%
homes sold
24
-36%
(avg) days on market
Snapshot
Area Map
Additional Details
Property Access
Road Frontage: Yes
Building
Basement: Yes, 8 rooms, Built in 2015, 3,095 total finished sqft, Total stories: 2, Construction status: Existing, 2,432 unfinished sqft above grade, 462 unfinished sqft below grade, 2,432 finished sqft above grade, 663 finished sqft below grade
Roof
Shingle
Basement
Basement access: Walkout, Climate Controlled, Concrete, Concrete Floor, Daylight, Finished, Full, Insulated, Interior Stairs, Walkout, Interior Access, Basement Stairs
Floors
Carpet, Ceramic Tile, Combination, Hardwood
Appliances & Equipment
Dishwasher, Dryer, Microwave, Gas Range, Refrigerator, Washer
Heating
Forced Air
Cooling
Central AC
Water Features
Water restrictions: Unknown, Water body type: Bay
Utilities
Electric: Circuit Breaker(s)
Fees
Fee: 640, Fee Frequency: Monthly
Garage
Garage: Yes, Garage capacity: 1
Lot
5,989 approx. sqft
Parking
Driveway: Paved
Property
Units per building: 2, Flood Zone: Unknown, Zoning: CR, Seasonal: No
Sewer
Public Sewer at Street
Taxes
Gross amount: $17,471
Find The Perfect Home
'VIP' Listing Search
Whenever a listing hits the market that matches your criteria you will be immediately notified.
Mortgage Calculator - Source: Home Junction
Monthly Payment
$0
Similar Listings
Copyright © PrimeMLS, Inc. All Rights Reserved.
This information is deemed reliable, but not guaranteed. The data relating to real estate displayed on this Site comes in part from the IDX Program of PrimeMLS. The information being provided is for consumers' personal, non-commercial use and may not be used for any purpose other than to identify prospective properties consumers may be interested in purchasing. Data last updated .
Data last updated .

Confirm your time
Fill in your details and we will contact you to confirm a time.

Find My Dream Home
Put an experts eye on your home search! You’ll receive personalized matches of results delivered direct to you.
