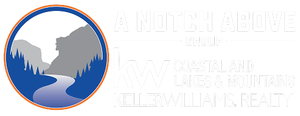599 Meridan Hill Road
Columbia, NH 03576
Beds
3
Baths
3
Square Ft.
3,120
$849,900
Welcome home to this newly renovated chalet with stunning mountain views and a private pond. Nestled high on 9.51 acres this home offers a spacious open concept and is being sold fully furnished. You will enjoy the new kitchen with hickory cabinetry, live edge granite countertops and updated stainless steel… Read More appliances. The kitchen is open to the living room with cathedral ceilings, floor to ceiling windows, and a gas fireplace with access to the front deck overlooking the beautiful scenery. There are two nice size bedrooms, a full bath and a spacious sleeping loft. The fully finished walk out basement has a full wet bar, family room, 2 full baths, a laundry room and a large mudroom and a finished storage closet for your snowmobile gear. The home has radiant heat in the floors, mini splits for air conditioning, on-demand hot water and so much more. There is plenty of storage in the detached garage for all your toys. The property has direct ATV and snowmobile access right from your front door. You will enjoy your summer months swimming in the spring fed pond, sitting by the fire and your deck with the stunning views. Come and look at this wonderful one-of-a-kind property today on Meridan Hill. Read Less
Courtesy of Jennifer Rancourt, RE/MAX Northern Edge Realty/Colebrook 603-237-5850
Listing Snapshot - Source: Home Junction
Days Online
203
Last Updated
Property Type
Single Family
Beds
3
Full Baths
3
Square Ft.
3,120
Lot Size
9.51 Acres
Year Built
2002
MLS Number
5022024
30 Days Snapshot - Source: Home Junction
30 Days Snapshot Of 03576
$445k
+74%
(avg) sold price
6
0%
homes sold
81
-23%
(avg) days on market
Snapshot
Area Map
Additional Details
Property Access
Road Frontage: TBD
Building
Basement: Yes, 13 rooms, Built in 2002, 3,120 total finished sqft, Total stories: 1.5, Construction status: Existing, 1,872 finished sqft above grade, 1,248 finished sqft below grade
Exterior Features
Natural Shade
Roof
Metal
Foundation
Concrete
Basement
Basement access: Walkout, Concrete, Finished, Full
Floors
Laminate, Tile
Appliances & Equipment
Dishwasher, Dryer, Microwave, Range - Gas, Refrigerator, Washer
Heating
Propane, Electric, Radiant Floor, Mini Split
Cooling
Mini Split
Utilities
Electric: 200 Amp, Circuit Breaker(s)
Garage
Garage: Yes, Garage capacity: 2
Interior Features
Bar, Cathedral Ceiling, Fireplace - Gas, Furnished, Kitchen/Dining, Living/Dining, Natural Light, Natural Woodwork, Laundry - Basement
Lot
9.51 acres, 3,120 approx. sqft, 414,256 sqft
Parking
Driveway: Circular, Gravel
Property
Flood Zone: No, Zoning: planning board, Seasonal: No
Sewer
1000 Gallon, Leach Field - On-Site
Taxes
Gross amount: $5,035
Find The Perfect Home
'VIP' Listing Search
Whenever a listing hits the market that matches your criteria you will be immediately notified.
Mortgage Calculator - Source: Home Junction
Monthly Payment
$0
A Notch Above Group
Thank you for reaching out! I will be able to read this shortly and get ahold of you so we can chat.
~APlease Select Date
Please Select Type
Similar Listings
Copyright © PrimeMLS, Inc. All Rights Reserved.
This information is deemed reliable, but not guaranteed. The data relating to real estate displayed on this Site comes in part from the IDX Program of PrimeMLS. The information being provided is for consumers' personal, non-commercial use and may not be used for any purpose other than to identify prospective properties consumers may be interested in purchasing. Data last updated .
Data last updated .

Confirm your time
Fill in your details and we will contact you to confirm a time.
Find My Dream Home
Put an experts eye on your home search! You’ll receive personalized matches of results delivered direct to you.
